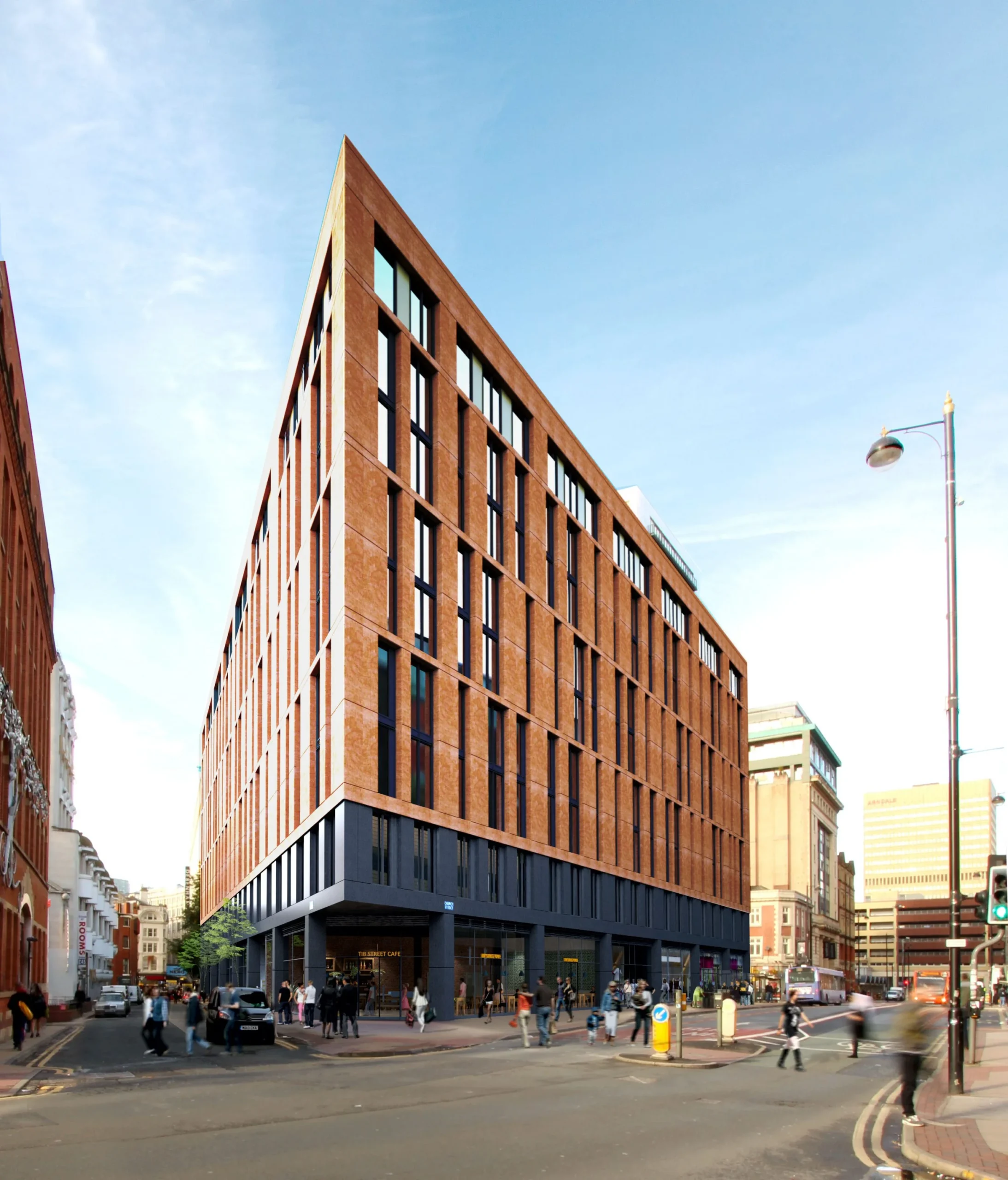Multistorey Apartment Block – Tib Street, Manchester
TWF Structures

Project Objective
Structural Engineering for Residential Development
Location
Manchester, UK
Value
£5 Million
Client
TWF Structures
Scope of Work
Civil & Structural Engineering Services
Duration of Contract:
18 Months
Project Overview
GSA was appointed to provide structural and civil engineering services for a multistorey residential development in Tib Street, Manchester. The project involved designing a modern, high-density apartment complex, integrating efficient space planning, sustainability, and long-term durability.

Scope of Work
- Steel & Reinforced Concrete Superstructure: Ensuring long-term durability and structural efficiency.
- Sustainable Drainage Systems: Implementing eco-friendly water management solutions.
- Optimised Living Space Layouts: Engineering structural elements that allow flexible apartment configurations.
Challenges and Solutions
Urban Constraints & Space Optimisation: The site required careful load distribution and engineering precision to accommodate high-density living—GSA’s structural solutions maximised usable space while maintaining safety and integrity.
Sustainability & Compliance: Integrating green building standards into the structural framework, ensuring compliance with Manchester’s environmental initiatives.
Outcome
GSA was appointed to provide structural and civil engineering services for a multistorey residential development in Tib Street, Manchester. The project involved designing a modern, high-density apartment complex, integrating efficient space planning, sustainability, and long-term durability.



Work With Us
Contact UsFrom our origins to our present-day innovation, GSA remains committed to delivering exceptional engineering solutions that balance technical precision, sustainability, and client focus.
