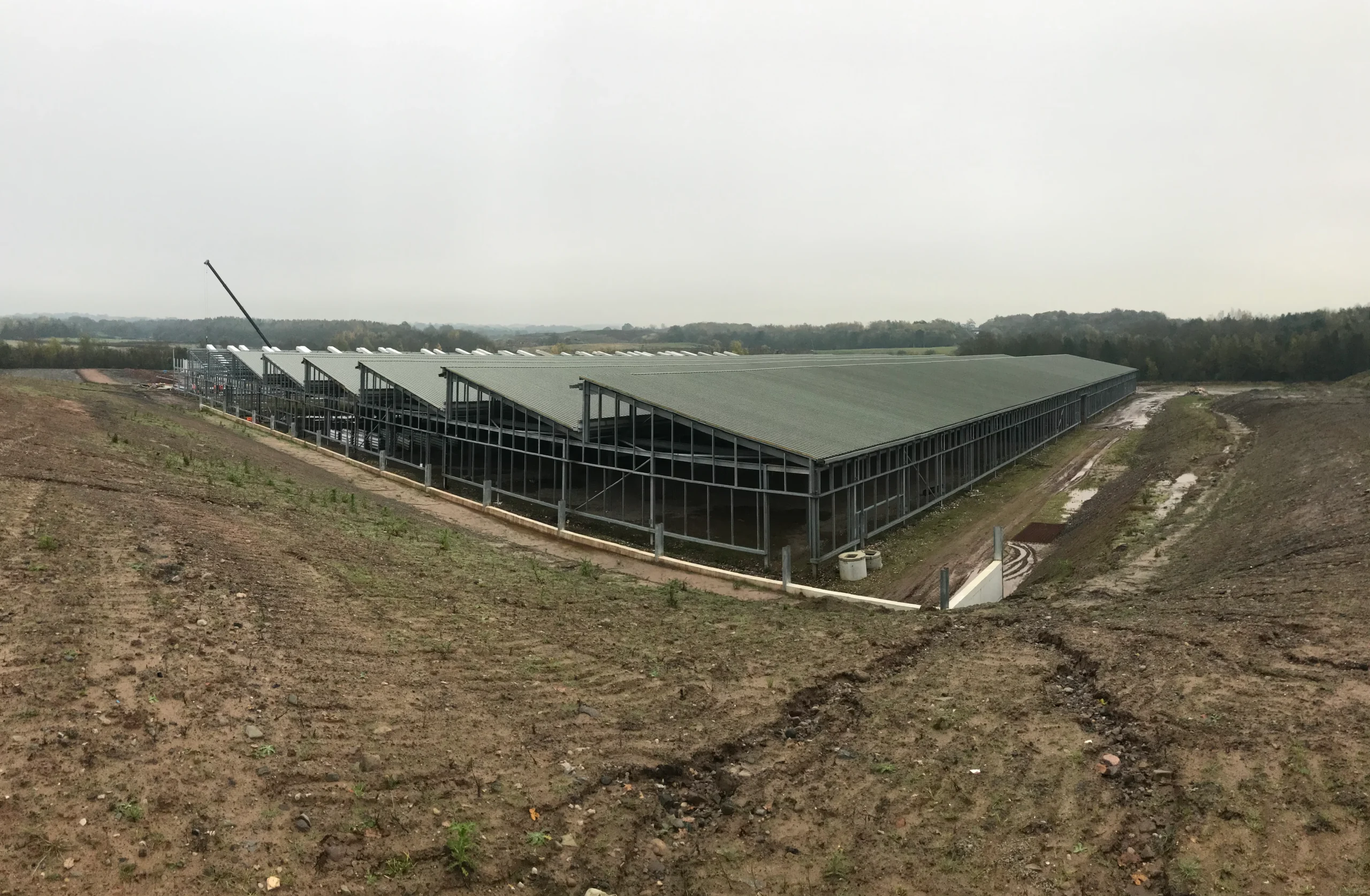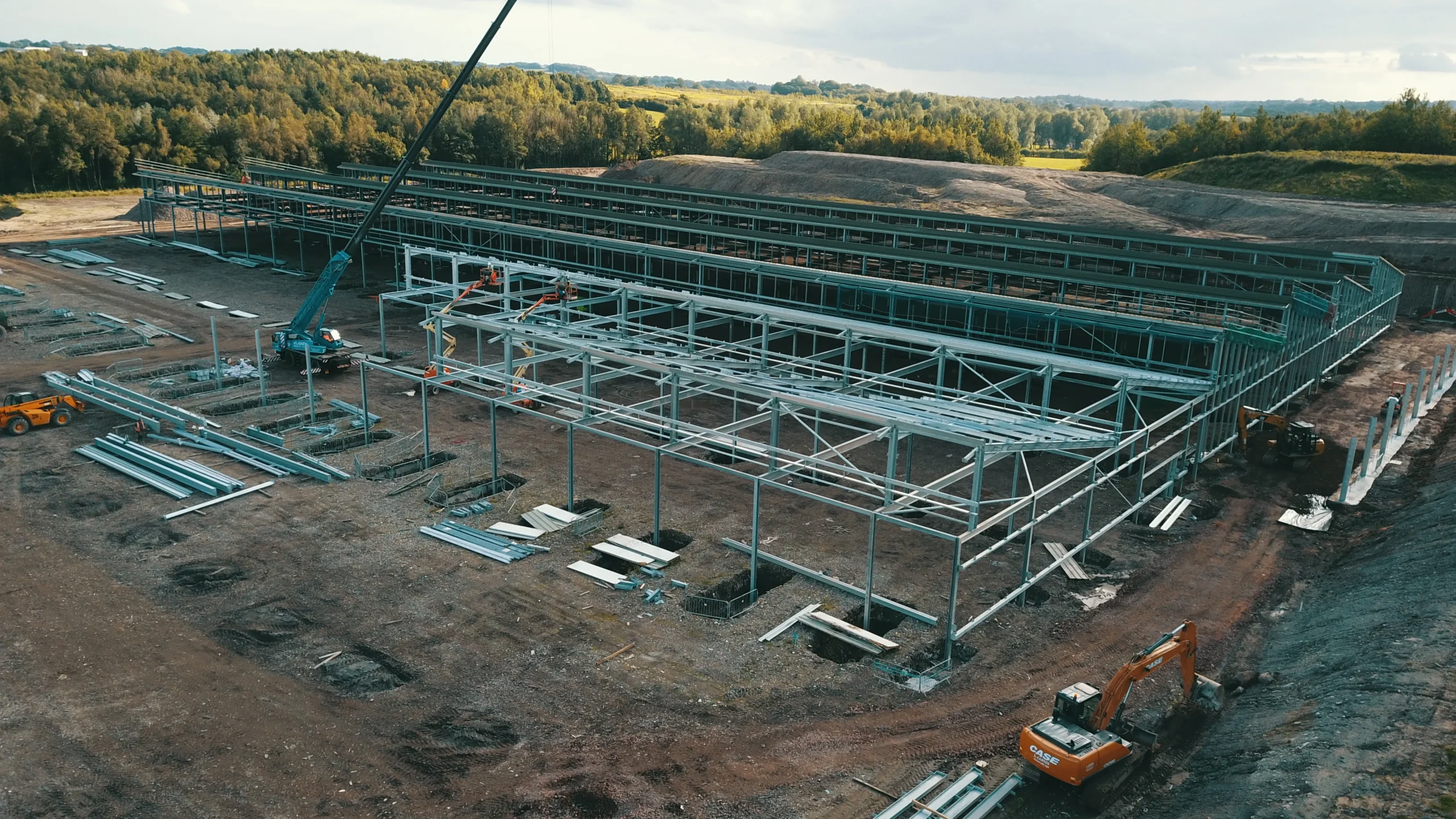Dairy Farm Facility, Lancashire
WCK Farming

Project Objective
Civil Engineering & Structural Design for Modern Dairy Facility
Location
Lancashire
Value
£5 Million
Client
WCK Farming
Scope of Work
Civil Engineering & Drainage Solutions
Duration of Contract:
18 Months
Project Overview
GSA was commissioned to develop a modern Dairy Farm Facility, integrating structural and drainage engineering solutions to support long-term agricultural sustainability while ensuring operational resilience.

Scope of Work
GSA provided comprehensive substructure, superstructure, and drainage designs, ensuring the facility could withstand continuous heavy use while maintaining environmental compliance.
Key Features
- Durable Structural Design: Steel-framed and reinforced concrete elements engineered for longevity and resilience.
- Sustainable Drainage & Flood Mitigation: Implementation of Sustainable Urban Drainage Systems (SuDS) to manage water runoff efficiently.
- Optimised Layout for Farm Operations: Ensuring efficient movement of livestock, machinery, and materials.
Challenges and Solutions
Managing Water & Waste Sustainably: GSA designed high-efficiency drainage systems to ensure environmental responsibility while reducing operational costs.
Adapting to Agricultural Demands: The facility was engineered to withstand heavy-duty agricultural operations while allowing for future expansion.
Outcome
GSA was commissioned to develop a modern Dairy Farm Facility, integrating structural and drainage engineering solutions to support long-term agricultural sustainability while ensuring operational resilience.

Work With Us
Contact UsFrom our origins to our present-day innovation, GSA remains committed to delivering exceptional engineering solutions that balance technical precision, sustainability, and client focus.
